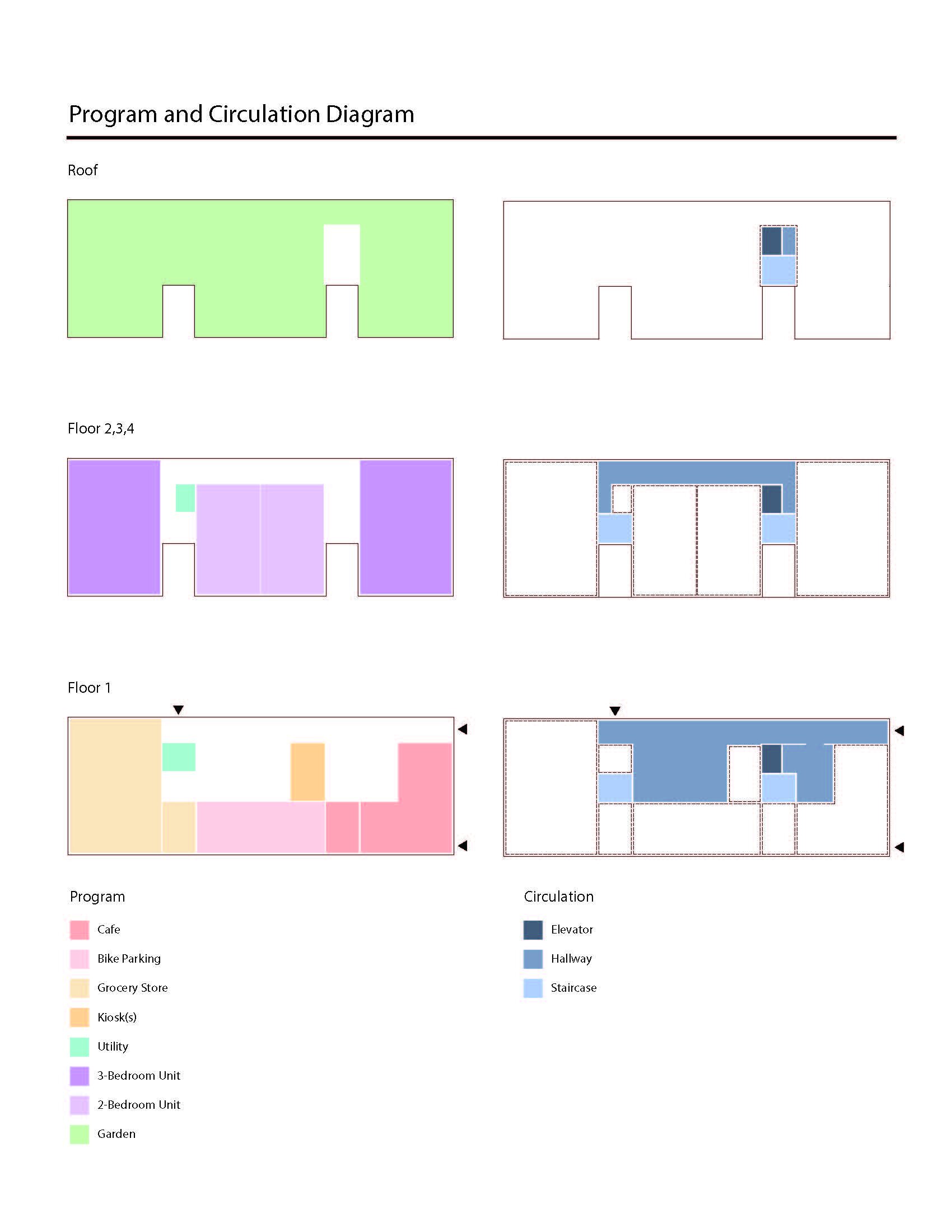12 Ossington Avenue Re-imagined
Located at 12 Ossington Avenue, Toronto, this proposal sets out to replace the 130-year-old heritage building that has been unused for several years. We propose a 438m2 four-story complex with three residential floors and commercial units on the ground floor. This project is aimed to house small families and young couples. The goals are to integrate density into the existing neighbourhood without being too obstructive and maximize both sunlight and ventilation throughout the building.
The proposed building pays tribute to the heritage building by replicating the window layout and maintaining the symmetrical composition. The building’s facade also incorporates the brick and concrete materials that are prevalent within the urban morphology. This approach is intended to connect the building to its surrounding neighbourhood rather than obstructing the ow of the existing environment.






